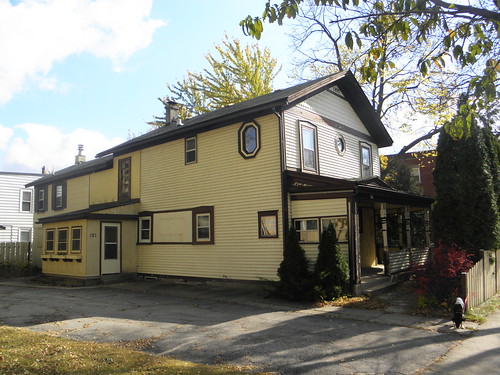
I had planned to post more introductory material before proceeding to covering individual structures; but some things cry out for more urgent attention, such as building obituaries. Going into this project, which is explicitly at least in part about documenting those structures that have survived and those that have not, I knew that obituaries would be part of this.
This is a residential structure apparently built in 1877 (see the highlighted year in the gable). With characteristics of a simple vernacular structure enhanced with Queen Anne detailing, it is an example of the style known as Folk Victorian. There are multiple stained glass windows visible, as well as two quite unusual octagonal windows. There have been unfortunate renovations such as an overbearing rear wing that effectively eliminates the back yard, poorly considered board-and-batten cladding (either covering up or replacing clapboard), and some emendations to the porch, but all of these would be fairly easily reversed. Overall, this house would be an excellent candidate for an historically appropriate renovation, but would still make a fine residence in its current condition.
Alas, the owner has decided to sell or donate the property to a nearby institution, the Janesville Woman's Club, which has its building and parking lot on the other side of this block (separated by a very deteriorated 19th century double house that is now a four-unit rental). I have been told they are razing this building and putting in additional parking. This block already has three non-residential parking lots, and the Woman's Club has already demolished two adjoining properties (years ago) for its own lot and a sculpture garden). The club itself has seen a decline in public events to the point where I hardly ever see their existing lot used. Essentially, they are choosing to raze part of the neighborhood where they made their home -- something familiar to neighbors of local "community-oriented" institutions such as Mercy Hospital. It's unclear how they can get more value out of this property by leaving it asphalted and empty 99% of the time than the building now contributes to the neighborhood as a contributing structure in the Old Fourth Ward Historic District. It's quite disappointing to see a community organization take such a hostile approach, when they should be partners recognizing and publicizing the value of the district in which they reside. It's especially galling because the Woman's Club itself has an auxiliary organization, the Foundation for the Preservation of 108 South Jackson, which is dedicated to the maintenance of their own historic structure -- albeit one half the age of the building they are now moving to destroy. Sadly, for this organization, their building is only at risk if the club itself is dissolved. They have no mission of protection against external threats. But most historic preservation involves people speaking up for buildings that otherwise have no advocates or voice.
It is probably too late. Crews have been at work today disconnecting utilities, and in Janesville, a demolition permit is practically perfunctory. I would like to ask if the Woman's Club membership has fully considered these actions, and what they have in mind down the road for our neighborhood, given they are exhibiting such a poor valuation of its historic character. If they wanted parking, there are other buildings of much lesser quality or value, and there is even a vacant lot directly across the street (another long-ago blight removal). As it is, this will now be at least the third completely unnecessary private demolition in an historic district that Janesville has suffered in just a year (a year in which protection of the downtown has been put in turnaround). Janesville is not on a path that indicates historic preservation is a great priority right now, and as such, much of our 19th century architectural patrimony must be considered at risk.
No comments:
Post a Comment